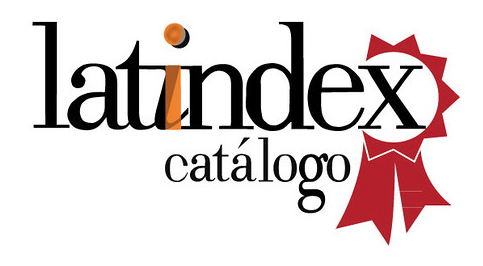When architecture wanted to be drawing
Palabras clave:
Painterly architecture, Representation, Scenography, Postmodernism, SurrealismResumen
Abstract
Drawing has always been considered an instrument subordinated to the ultimate object of architecture: the real construction of the building. However, since the foundation of the discipline in the fifteenth century, this relationship has sometimes been questioned, altered, and even inverted, coming to confuse reality and its representation. Through the study of the Museum of Roman Art of Mérida, by Rafael Moneo; the first urban projects carried out by Ricardo Bofill in France at the beginning of the 1980s; and the restoration project of the Chapel of San Isidro developed by Javier Vellés between 1986 and 1990, this article delves into the last episode of this phenomenon. Due to the effort of its authors to carry out the liberal exercise of the profession, by means of the restitution of their specific instruments, these architectures would be conceived through the drawing, and it is possible to appreciate in their configuration the same types of illusions of the drawing. These works suggest a wish to bring reality closer to representation, transfering something pictorial to something stereotomic, and materialize those illusions previously deposited on the paper, with the techniques that made possible the physical building of architecture. Eventually, these works reveal the desire of its architects to build the drawing, but, ultimately, they will come to highlight the continuities and incompatibilities between the architecture trapped in the paper, and the production system that make it possible.
Descargas
Referencias
BERGER, John: Sobre el dibujo. Traducción de Pilar Vázquez Álvarez, Gustavo Gili Ed., Barcelona, 2011.
BOHIGAS, Oriol: Pictorial Architecture. En Domus, 603, Milan, 1980.
BRETON, André: Les pas perdus. Éditions de la nouvelle revue Française. Paris, 1924.
CAPITEL, Antón: Un retrato de la historia. La reconstrucción del interior de la capilla de San Isidro en Madrid. En Diseño Interior, 6, Madrid, 1991.
CAPITEL, Antón: Arquitectura española: 1939-1992. En Arquitectura española
del siglo XX, Summa Artis, Vol. 40, Espasa Calpe Ed., Madrid, 1995.
CLOTET, Lluis: A Barcelone pour une architecture de l’évocation. En Werk-Archithese, Vol. 66, 25-36, 1979.
EVANS, Robin: Translations from drawing to building and other essays. The MIT Press Ed., Cambridge MA, 1997.
FAERNA, Jose María : Arquitectura y pintura. En búsqueda de la unidad perdida. En Diseño Interior, 3, Madrid, 1991.
LIPSTADT, Hélène: Architectural Publications, competitions and exhibitions. En Architecture and its image, Canadian Centre for Architecture Ed., Montreal, 1989.
MILMAN, Miriam: Histoire et actualité du trompe d’oeil architectural. En Images et Imaginaires d’architecture, ed. Jean Dethier Éditions du Centre Georges Pompidou, Paris, 1992.
MONEO, Rafael; CORTÉS, Juan Antonio: Comentarios sobre dibujos de 20 arquitectos actuales. ETSAB Ed., Barcelona, 1978.
RAMÍREZ, Juan Antonio: Prólogo. Al libro de SÁINZ, Jorge: El dibujo de arquitectura, teoría e historia de un lenguaje gráfico, Ed. Reverté, Barcelona, 2005.
SOLÀ-MORALES RUBIÓ, Ignasi: Eclecticismo y vanguardia. Gustavo Gili Ed., Barcelona, 1980.
TAFURI, Manfredo: Retórica y experimentalismo. Ensayos sobre la arquitectura de los siglos XVI y XVII. Publicaciones de la Universidad de Sevilla Ed., Sevilla, 1978.
Descargas
Publicado
Número
Sección
Licencia
1. Los autores conservan los derechos de autor y garantizan a la revista el derecho de una Licencia Creative Commons Atribución-NoComercial-SinDerivar 4.0 Internacional que permite a otros compartir el trabajo con un reconocimiento de la autoría.
2. Los autores pueden establecer por separado acuerdos adicionales para la distribución no exclusiva de la versión de la obra publicada en la revista (por ejemplo, situarlo en un repositorio institucional o publicarlo en un libro).












