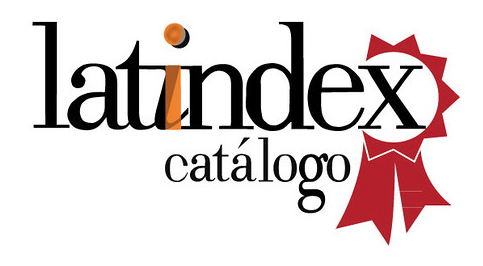La discreta arquitectura de Klas Anshelm
Mots-clés :
architecture flexible spaceRésumé
Besides studying the masters, in times like these it is also convenient to study other minor architects which have contributed so much to the history of architecture and cities with their greater discretion. This is the case of Klas Anshelm, known for his relationship to Sigurd Lewerentz, with whom he had permanent contact during the last years of the great master. in the early 1950's he built the Kunsthallen. It is a work of extreme clarity and simplicity, with illumination coming from great skylights that guaranteed light and adaptability from the exhibition space. This small work with an essential design is fully integrated within the historic part of the city, both in terms of its scale and its materiality. In 1961, he designed and constructed the extension for the Lund City Hall, completely within the heart of the city. It forms a whole with the old neoclassical city hall. Two halls in the shape of an almond stand out within its floor plan composition scheme. Between 1971 and 1973 he builds the Malmö Art Gallery, his final important work. The building is designed in terms of light and material, and consisting of a single floor illuminated by square skylights, facing north. It is a space where the quality of the light, the control of scale, and its material unity characterize the exhibition space, giving it much flexibility. This architecture carried out by Klas Anshelm without traces from its "author" is the counterpoint to so many architect in these past years, who seem to have forgotten the aims for which buildings where designed.
Téléchargements
Téléchargements
Publiée
Numéro
Rubrique
Licence
1. Los autores conservan los derechos de autor y garantizan a la revista el derecho de una Licencia Creative Commons Atribución-NoComercial-SinDerivar 4.0 Internacional que permite a otros compartir el trabajo con un reconocimiento de la autoría.
2. Los autores pueden establecer por separado acuerdos adicionales para la distribución no exclusiva de la versión de la obra publicada en la revista (por ejemplo, situarlo en un repositorio institucional o publicarlo en un libro).












