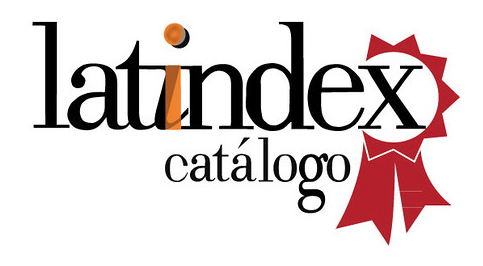Haus de Rundfunks en Berlin, de Hans Poelzig
Palabras clave:
materials construction formResumen
Poelzig affirmed that the technical ideal consisted of using the least amount of shapes and materials possible. He understood architecture as an art, as the expression of form; In contrast to the indifference of the most widely recognized values of modernism: technical innovation in construction along with the functionality of buildings. The Haus des Rundfunks is a powerful hermetic factory in the shape of a triangle and of uniform height. Mass, geometric rigidity and the absence of textures make up a building which relinquishes expressing the new media, with a perimeter ring consisting of offices and larger spaces that are more characteristic towards their inside. Geometry is used as a means to organize and limit the shapes of the buildings. The arrangement and division of different intercommunicating spaces are subjected to the crudeness of their geometric limits. Interior spaces ranging from the most static to the most dynamic are defined through the qualities of materials and geometries. This turns the spaces into geometric grids which decompose the wall, floor and ceiling planes into fragments, regardless of the constructive reality provided by a metallic frame structure. Its polyhedral lamps enclose artificial and emphasize the value of the grid. Poelzig limits himself to dealing with planes within a closed volume of uniform height, and maintains geometric rigidity compatible with a certain degree of figurativeness. This article tries to bring to life this exemplary building, marked by its passivity and hermetism.
Descargas
Descargas
Publicado
Número
Sección
Licencia
1. Los autores conservan los derechos de autor y garantizan a la revista el derecho de una Licencia Creative Commons Atribución-NoComercial-SinDerivar 4.0 Internacional que permite a otros compartir el trabajo con un reconocimiento de la autoría.
2. Los autores pueden establecer por separado acuerdos adicionales para la distribución no exclusiva de la versión de la obra publicada en la revista (por ejemplo, situarlo en un repositorio institucional o publicarlo en un libro).












