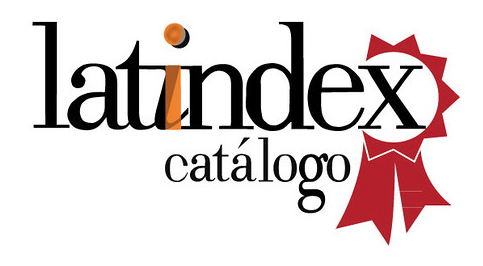Mediateca de Sendai, de Toyo Ito
Resumo
The Sendai Mediatheque building, by the great Japanese architect Toyo Ito (1995-2000), has an external image completely within Modernist Tradition. It is a building covered in glass, with horizontal trays. The interior space is made up by a series of free floors, which are stacked over each other as independently-configured strata. By being divided into multiple metallic tubes, tilted or upright, in order or disorder, the supports configure an internal transparent space that contains multiple things. Its internal configuration is affected by the unique structure that supports it. This structure perforates the horizontal planes and connects them. The structure can be perfectly seen on the upper flat roof, allowing us to appreciate how it is delicately supported. The structure houses communications and services, and it is placed strategically based on these factors. It is therefore an excellent example of the way in which the best contemporary architecture adequately combines the use of modernist tradition with innovation and invention. Even for its peculiar formal freedom, this building proclaims itself as an architecture that is still part of the fertile and highly diverse tree trunk that the modernist revolution started. This shows us how an enlightened use of modern architecture not only allows for innovation but also gives it an adequate platform.
Downloads
Downloads
Publicado
Edição
Secção
Licença
1. Los autores conservan los derechos de autor y garantizan a la revista el derecho de una Licencia Creative Commons Atribución-NoComercial-SinDerivar 4.0 Internacional que permite a otros compartir el trabajo con un reconocimiento de la autoría.
2. Los autores pueden establecer por separado acuerdos adicionales para la distribución no exclusiva de la versión de la obra publicada en la revista (por ejemplo, situarlo en un repositorio institucional o publicarlo en un libro).












