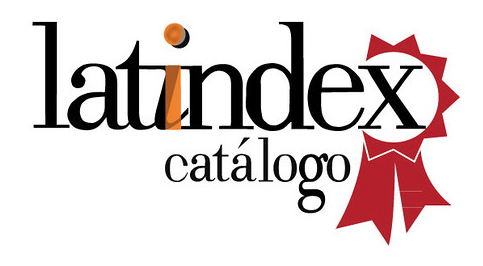American way of drawing: American manuals in the design of the military bases in Spain
Texto completo:
PDFResumen
Abstract
In the elaboration of the plans for the military bases, built by Americans and Spaniards in Spain in the 50s, the American military design manuals were used. That was one of the first times the Spanish architects drew plans from constructive catalogues. The architectural firms, the engineering companies and the construction companies adapted this way of working, considerably different from what they were used to do and they learnt the American way of representation.
The American plans had a high level of precision, they used their own codes, complicated verification systems, their own symbols, lines and materials and they had the additional difficulty that every text should be both in English and Spanish.
This article offers some objective references about a change of methodology process, trying to contribute to the analysis of the relation between the existing architecture and the method it was represented. At the same time, we try to show the repercussions that the work of the Spanish architectural firms together with the Americans had in their change of methodology, especially in the graphic representation of the plans.
Palabras clave
Referencias
El Departamento de Producción de AESB de toda la organización de las oficinas de arquitectura en Norteamérica queda reflejada en Revista Nacional de Arquitectura, 167, 1955.
Works of art. En The Wall Street Journal, Feb 21, 1955.
From Here and There in Spain. En Civil Engineering Corps Bulletin, Vol. 2, 7, julio 1957.
A.E.S.B., Record Report Military facilities in Spain. En Bureau of Yards and Docks, Vol. 2, Madrid, 1956.
BERTELSEN, Capt. C.: Addres. Madrid 2 Feb 1957. USNSM, RG 5 Ed., Series I, Spain.
BURCHARD, J.E.: Constitución de una arquitectura. En Atlántico, 9, Casa Americana Ed., Madrid, 1958.
BUREAU OF YARDS AND DOCKS: Manual. Navy Department Ed., Washington, 1923.
BUREAU OF YARDS AND DOCKS: Requirements in the preparation of drawings, surveys, and other technical records. Washington, 1939.
BUREAU OF YARDS AND DOCKS: Manual. Washington, 1941.
BUREAU OF YARDS AND DOCKS: Soil conservation. NavDocks TP-Pw-5, Washington, 1953.
BUREAU OF YARDS AND DOCKS: Airfield pavement. NavDocks TP-Pw-4, Washington, 1953.
BUREAU OF YARDS AND DOCKS: Water supply systems. NavDocks TP-PW-12. Washington, 1959.
BUREAU OF YARDS AND DOCKS: Public Works type functions. Work Measurement Program. NavDocks P-57, Washington, 1951.
BUREAU OF YARDS AND DOCKS: Design Manual. Family Housing. Washington, 1959.
BUREAU OF YARDS AND DOCKS: Natural disasters. NavDocks P-88, Washington, 1961.
BUREAU OF YARDS AND DOCKS: Design Manual. Architecture. NavDocks DM-1, Washington, 1962.
BUREAU OF YARDS AND DOCKS: Design Manual. Civil Engineering. NavDocks DM-5, Washington, 1962.
KURZAM, Com. C. J.: Report of temporary additional duty military construction program in Spain 19 May 1954-12 Jun 1954. USNSM, RG 5, Series I, Spain.
STAPLETON, B.: What are we doing in Spain?. Engineering New-Record 15 mayo 1953.
Enlaces refback
- No hay ningún enlace refback.
Copyright (c) 2019 Autor / BY-NC-ND









