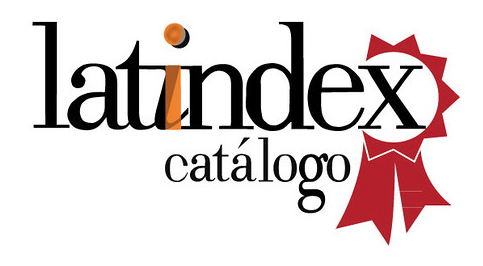Innovación y tradición. Musac. Seis paisajes
DOI:
https://doi.org/10.20868/cpa.2010.1.135Resumen
Works of architecture inhabit a territory of transformation. A project not only has an exact location; it also contains different landscapes and contexts; it could be an intellectual landscape. We will travel across Musac with these contexts and landscapes in mind. The use of methods "outside the architect" for the formal definition of the problems awaiting solution becomes the guide to solving these problems: The material condition of the building enters in the realm of the project under the idea of restriction. The floors, walls, and beams are made out of white concrete. Diversity is only visible over homogeneity. Its relationship with the historical location is brought about by its own floor plan, made up of squares and rhombuses, the geometry of which comes from a Roman mosaic with a modified scale. Its façades take the colors of the glass windows in Leon Cathedral, in the form of a pixelization. The building's relationship with people as an exhibition space opts for a group of flexible spaces. The Musac denies the appearance of specialized transit space, which also becomesexhibition space. Creative activity includesexternal movements which avoid placing this rational project into a cage. Layers of visualization or doors that provide understanding are accumulated, allowing for different interpretations of the space and relating them to each other. Transformation emerges not only as an approximation to form but also as a means to bring about the unexpected, inhabit a desirable place and recognize the value of life.
Descargas
Descargas
Publicado
Número
Sección
Licencia
Derechos de autor 2016 Autor / BY-NC-ND

Esta obra está bajo una licencia internacional Creative Commons Atribución-NoComercial-SinDerivadas 4.0.
1. Los autores conservan los derechos de autor y garantizan a la revista el derecho de una Licencia Creative Commons Atribución-NoComercial-SinDerivar 4.0 Internacional que permite a otros compartir el trabajo con un reconocimiento de la autoría.
2. Los autores pueden establecer por separado acuerdos adicionales para la distribución no exclusiva de la versión de la obra publicada en la revista (por ejemplo, situarlo en un repositorio institucional o publicarlo en un libro).













