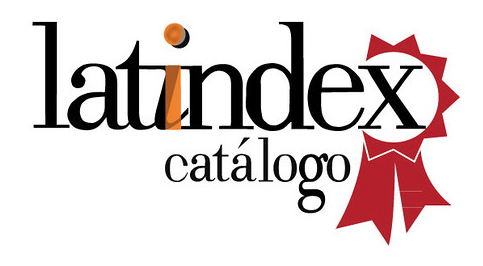Problems detected in collaborative construction work
DOI: https://doi.org/10.20868/abe.2022.1.4812
Texto completo:
PDF (English)Resumen
Engineering is a subject that ranges from extensive collaborations to small individual projects. In our interest in the study of collaboration, we have detected a series of problems in realizing construction and engineering projects that cover different aspects. It is worth highlighting the subject of technical drawing, the different terminology used in the projects, mainly when these are carried out in other locations, the massive use of assisted design software, and the difficulty of carrying out projects collaboratively.
Computer-aided design was a catalyst that has been fully implemented in Spain since the 90s in architecture and engineering. The most widespread application worldwide is AutoCAD. Students learn to carry out small projects with software applications. The basis of any project is the drawing of the object to be made. When teaching technical drawing, instructors have noticed fundamental deficiencies in the correct representation of objects.
Similarly, those responsible for the projects have shown the absence of this knowledge. This significantly impairs the definition of certain essential elements that must be specified later in the execution due to the changes between what is projected and what can be executed. On the other hand, during the construction boom and mainly due to the commercialization of homes, multiple 3D software emerged to facilitate the prospective buyer's vision of their future home. The proliferation of this type of software has posed a series of problems as students master the computer tool but not the transition from 3D to 2D and vice-versa. Although AutoCAD made it easy to carry out projects with excellent efficiency, it has failed, despite its many updates, to become a collaborative tool that allows several individuals to work on the same file at the same time. However, architecture and engineering projects have always been examples of collaboration, as shown in the Collaborative Intelligence model proposed in our research articles. Specifically, this model is based on three fundamental pillars: area of knowledge, collaborative technology, and intellectual cooperation. Of these three pillars of Collaborative Intelligence, we are most affected by the area of knowledge and collaborative technology since this is where more deficiencies have been detected.
This study highlights these difficulties and solves the problems that project managers have detected in their collaborators for students to acquire these skills. We consider that the acquisition of these competencies is based on correct technical drawing learning, although the software is the primary interaction vehicle.
Referencias
J. Osnovina, «7th International Scientific Conference - Engineering for Rural Development, Proceedings,» de Method of Calculation the Number of Dimensions, Jelgava, LATVIA, 2008.
V. Bogachev y A. Kolesnikov, «The Monge-Kantorovich problem: achievements, connections, and perspectives,» Russian Mathematical Surveys, vol. 67, nº 5, pp. 785-890, 2012. https://doi.org/10.1070/RM2012v067n05ABEH004808
S. Murad, I. Passero, R. Francese y G. Tortora, «An Empirical Evaluation of Technical Drawing Didactic in Virtual Worlds,» International Journal of Online Engineering, vol. 7, nº 1 (especial), pp. 23-30, 2021. https://doi.org/10.3991/ijoe.v7iS1.1733
M. Lee y Y. Lan, «From Web 2.0 to Conversational Knowledge Management: Towards Collaborative Intelligence,» Journal of Entrepreneurship Research. (2). Nº2, pp. 47-62, 2007.
A. Van Heuvelen, «Learning to think like a Physicist: A review of research-based,» instructional strategies. American Journal of Physics, vol. 59, p. 891, 1991. https://doi.org/10.1119/1.16667
J. Larkin y H. Simon, «Why a diagram is (sometimes) worth ten thousand words» Cognitive Science, vol. 11, p. 65-99, 1987. https://doi.org/10.1111/j.1551-6708.1987.tb00863.x
M. Yang, «Concept generation and sketching: Correlations with design outcome,» de ASME Design Engineering Technical Conferences, Chicago, Illinois., 2003. https://doi.org/10.1115/DETC2003/DTM-48677
S. Sorby, «Developing 3-D spatial visualization skills,» Engineering Design Graphics Journal, vol. 63, nº 2, p. 21-32, 1999.
S. Sorby, «Spatial abilities and their relationship to effective learning of 3-D solid modeling software,» Engineering Design Graphics Journal, vol. 64, nº 3, p. 30-35, 2000.
J. Demel, F. Meyers y K. Harper, «Developing a nationally normed test for engineering graphics - First pilot tests and results,» de Annual Conference of the American Society for Engineering Education, Salt Lake City, Utah, 2004.
G. Prieto y A. Velasco, «Entrenamiento de la visualización espacial mediante ejercicios informatizados de dibujo técnico,» Psicologia Escolar e Educacional, vol. 12, nº doi:10.1590/s1413-85572008000200002, p. 309-317, 2008. https://doi.org/10.1590/S1413-85572008000200002
M. Yapicia y B. Koldemirb, «Developing Innovative Applications of Technical Drawing Course at the Maritime Education,» Procedia - Social and Behavioral Sciences, vol. 195, pp. 2813-2821, 2015. https://doi.org/10.1016/j.sbspro.2015.06.399
F. Choclán, M. Soler y R. González, «Introducción a la metodología BIM.,» Spanish Journal of BIM, vol. 14, p. 19-25, 2015.
D.Barco-Moreno,«www.bimchannel.net,» 13 enero 2020. [On líne]. Available: https://bimchannel.net/es/es-obligatorio-bim-en-espana/. [Último acceso: 18 marzo 2021].
Instituto Tecnológico del Cantabrico, «www.itcformacionyconsultoria.com,» [En línea]. Available: https://itcformacionyconsultoria.com/bim-espana-europa/. [Último acceso: 18 marzo 2021].
N. Kirci, «The Difficulties of DESIGN TRAIN-ing.,» Multidisciplinary Journal of Educational Research, vol. 7, nº 2, pp. 184-215, 2017. https://doi.org/10.17583/remie.2017.2237
P. Rowe, Design Thinking, Cambridge, MA: MIT Press, 1987.
J. Castelan y D. Fritzen, «Teaching of Design and Manufacturing Tools in a Contextualized Environment,» de Conferencia: 3rd Interdisciplinary Engineering Design Education Conference (IEDEC), Santa Clara, CA, 2013. https://doi.org/10.1109/IEDEC.2013.6526773
T. Branoff, A. Clark y W. Haynie, «Study of the Use of Drawings to Explain Technical Information Among Young Adults,» Journal for Geometry and Graphics, vol. 10, nº 2, pp. 215-226, 2006.
S. Okay y I. Şahin, «A field study to determine the satisfaction levels of the candidate teachers attending the machine drawing and construction program at the faculty of technical education in Turkey,» African Journal of Business Management, vol. 4, nº 2, pp. 267-277, 2010.
T. de Salles-Tibúrcio y L. Monnerat, «Revising the teaching of technical drawing: New technologies creating new paradigms,» de 15th International Conference on Interactive Collaborative Learning (ICL) pp. 1-7, Villach, Austria, 2012. https://doi.org/10.1109/ICL.2012.6402208
M. Gimenez, «www.hiberus.com,» 15 agosto 2019. [Enlínea]. Available: https://www.hiberus.com/crecemos-contigo/que-es-bimconstruccion/#:~:text=BIM%20es%20una%20metodolog%C3%ADa%20de,y%20eficacia%20en%20los%20procesos. [accessed: 17 March 2021].
F. Choclán-Gámez, M. Soler-Severino y R. González-Marquez, «Introducción a la Metodología BIM,» 2015.
Enlaces refback
- No hay ningún enlace refback.
Copyright (c) 2022 Autor / BY-NC-ND

Este obra está bajo una licencia de Creative Commons Reconocimiento-NoComercial-SinObraDerivada 4.0 Internacional.













